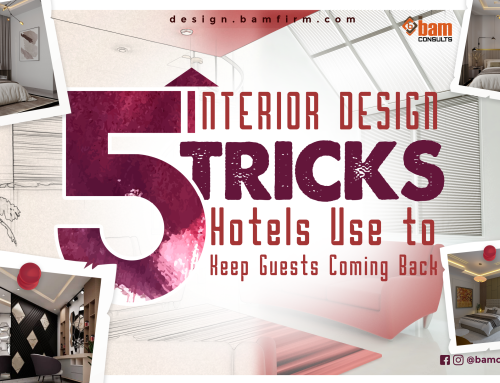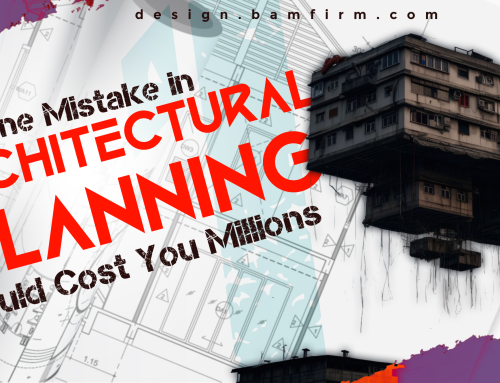Maximizing Small Spaces
Interior Design Hacks for Compact Homes
In today’s fast-paced world, many homeowners are embracing smaller living spaces, cozy apartments, compact houses, or urban studios. While these homes may come with limited square footage, they don’t have to feel cramped. With the right design approach, small spaces can be transformed into stylish, functional, and inviting environments. If you’re looking to maximize your compact home, the right partner for your interior design projects is Bam Consults the home of timeless and exceptional structures. Here’s why.
- Creative Storage Solutions
One of the greatest challenges in small spaces is storage. At Bam Consults, we specialize in designing clever, space-saving storage solutions that blend seamlessly with your home’s aesthetics. Our experts integrate built-in shelves, hidden compartments, and multi-functional furniture to ensure you get the most out of every square inch. Whether it’s custom cabinetry or under-the-stairs storage, we craft designs that keep your home clutter-free while enhancing its beauty.
- Maximizing Vertical Space
In compact homes, it’s essential to think beyond floor space. Bam Consults utilizes vertical space to its fullest potential. From floor-to-ceiling shelving to elevated loft areas, we help you optimize every corner. This approach not only adds more storage but also creates visual interest, drawing the eye upwards to make rooms feel larger and more open.
- Multipurpose Furniture Design
Another secret to maximizing small spaces is investing in multipurpose furniture. Bam Consults is skilled at sourcing or designing custom pieces that serve more than one function. Think foldable dining tables, beds with storage, or modular sofas that can be rearranged. These elements allow you to adapt your home to different needs without sacrificing style.
- Bringing in Light and Colour
A well-lit space feels more expansive. Our design team at Bam Consults knows how to work with natural light and reflective surfaces to make small rooms feel bright and airy. We also use light colours on walls, ceilings, and furniture to create an illusion of spaciousness. Adding mirrors strategically throughout the room amplifies this effect, giving your home an open, welcoming feel.
- Customized Design for Your Unique Space
At Bam Consults, we understand that every home is unique, and what works for one space might not be ideal for another. That’s why we offer personalized design solutions tailored to your lifestyle and your home’s specific layout. Whether you’re dealing with an awkward floor plan or limited natural light, our designers create customized interiors that maximize both space and functionality.
- Creating Zones in Open Spaces
In compact homes, open-plan layouts are common, but it’s crucial to create distinct zones for different activities such as dining, lounging, and working. Bam Consults excels at designing these zones without putting up unnecessary walls, using clever design tricks like area rugs, furniture arrangement, and room dividers to subtly separate areas while maintaining an open feel.
Why Bam Consults Is the Right Firm for Your Project
When it comes to interior design, Bam Consults stands out for our expertise, creativity, and commitment to delivering timeless and exceptional spaces. We don’t just design homes; we craft personalized environments that reflect your personality and needs. Whether its maximizing small spaces or transforming large ones, our team ensures that every detail is thoughtfully planned and beautifully executed. If you’re looking to create a compact home that is both functional and elegant, Bam Consults is the partner you can trust to bring your vision to life.
Ready to maximize your small space? Let Bam Consults help you create a home that feels open, organized, and truly yours. Contact us today to get started on your interior design journey!






Income administrators may use options including CallProof To improve their team’s productivity.